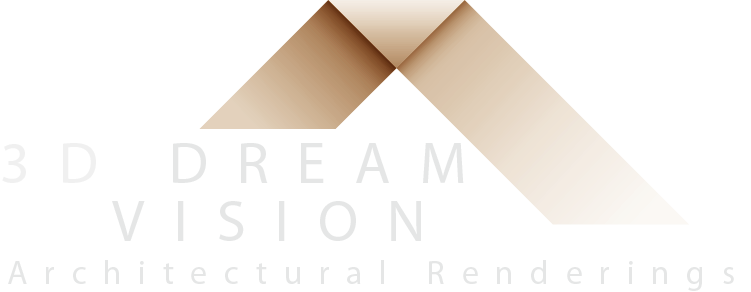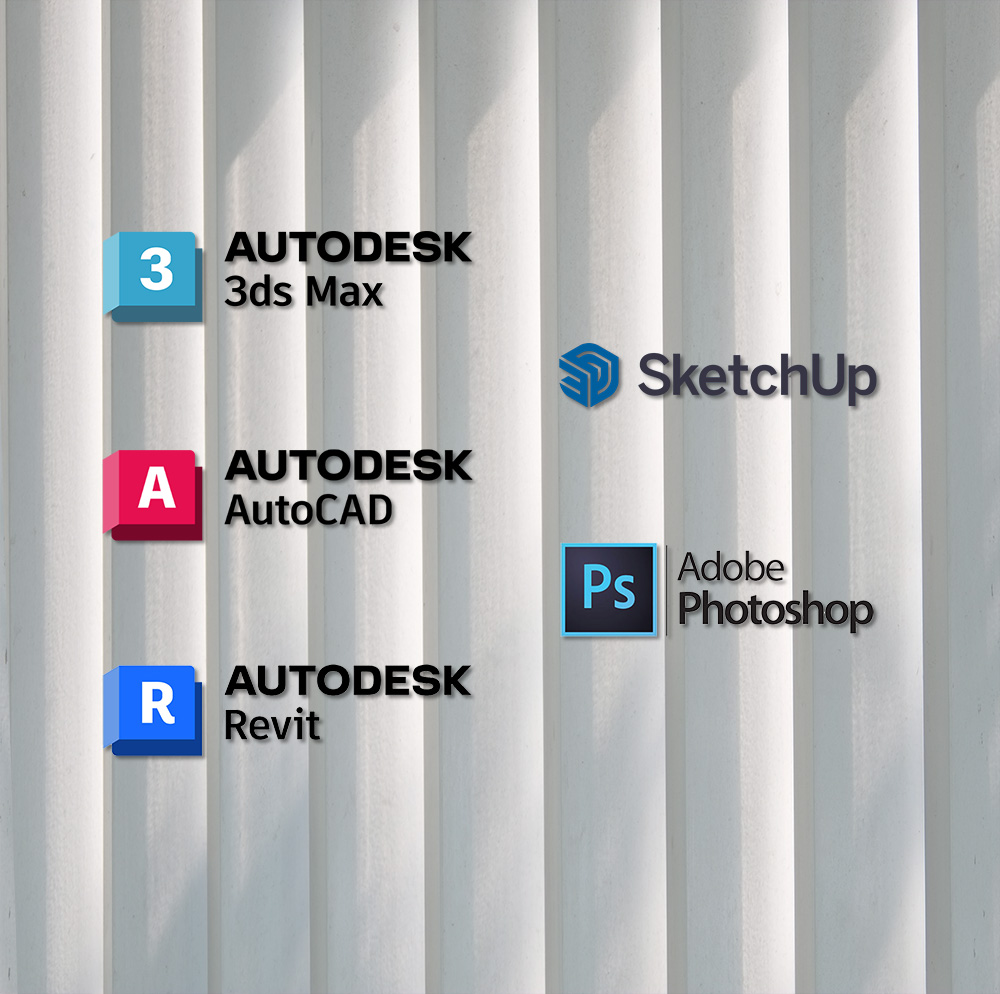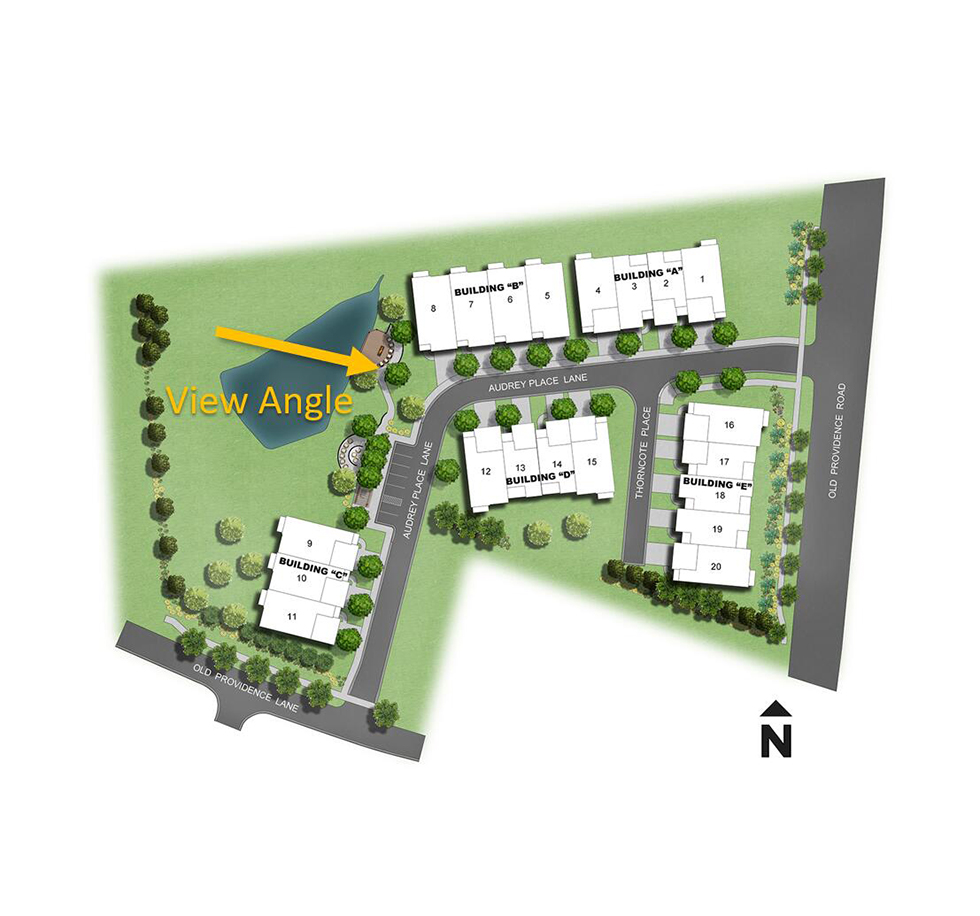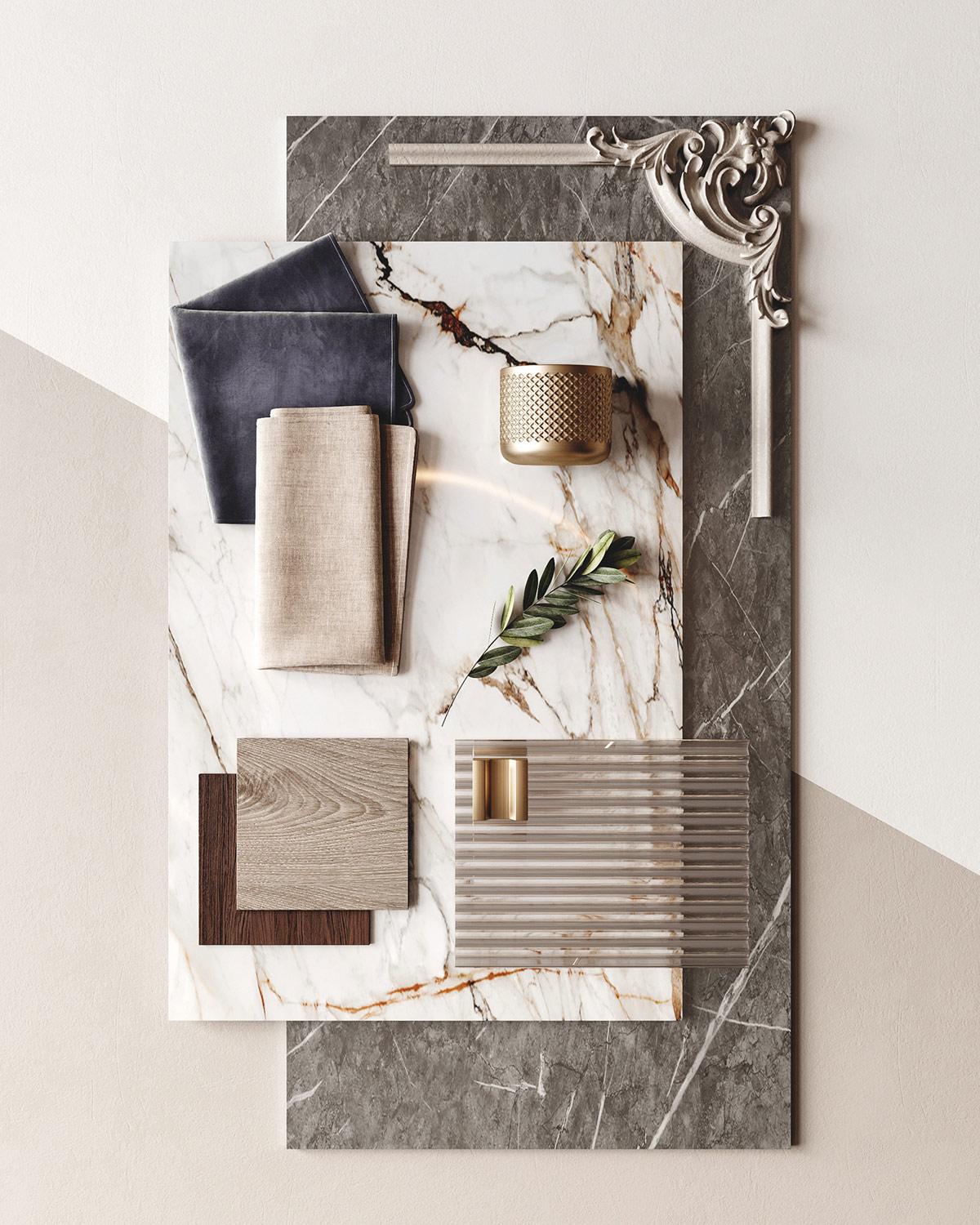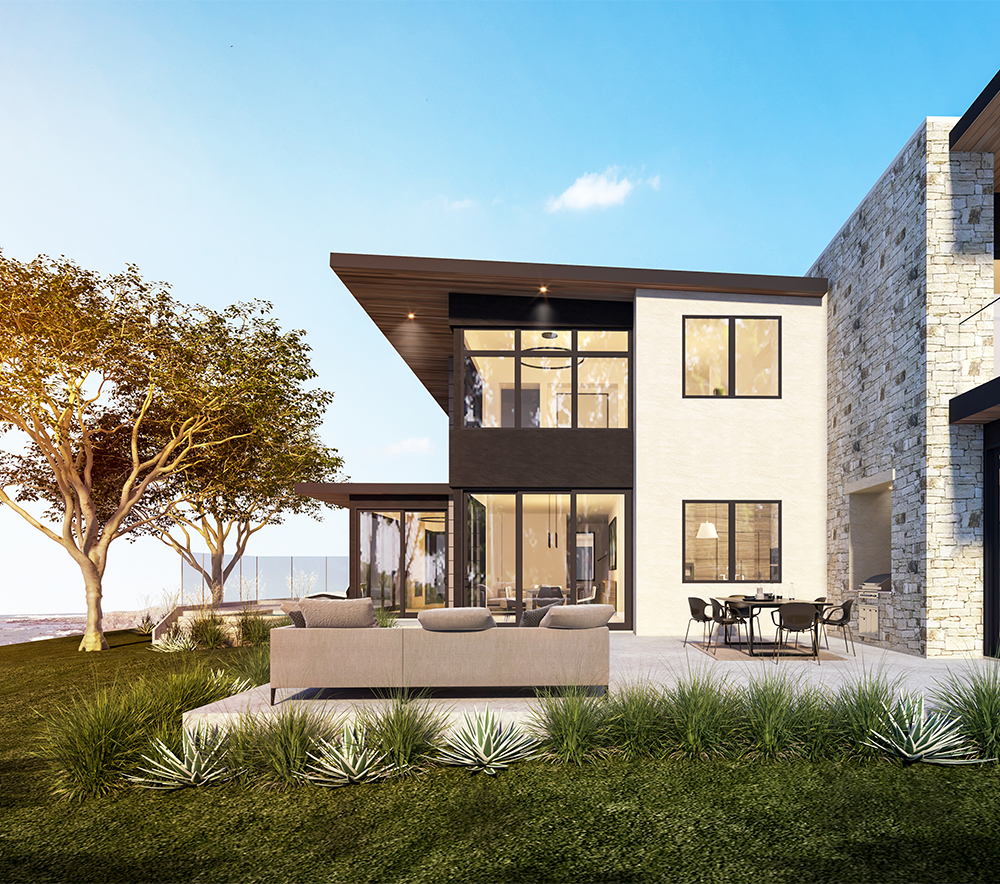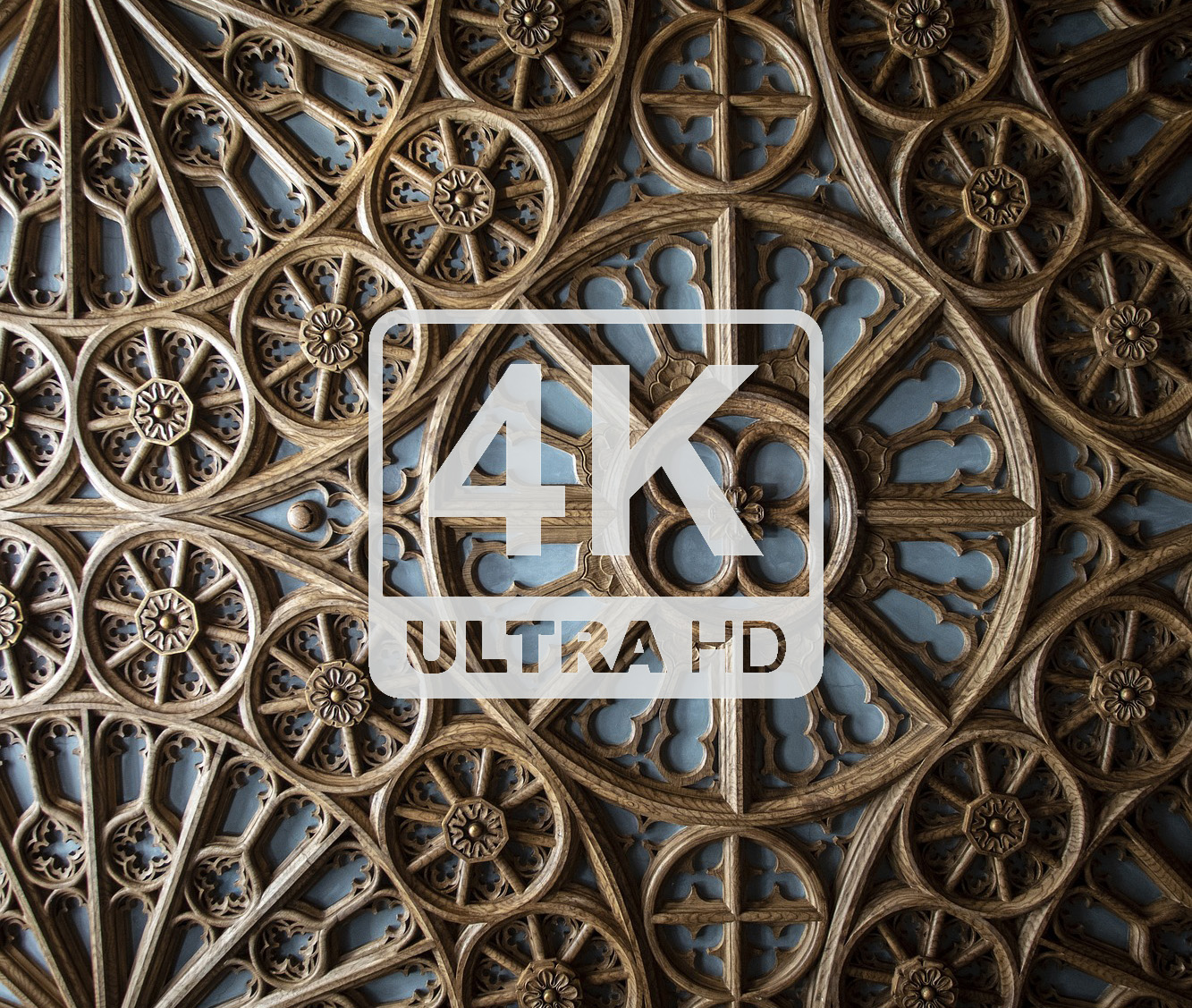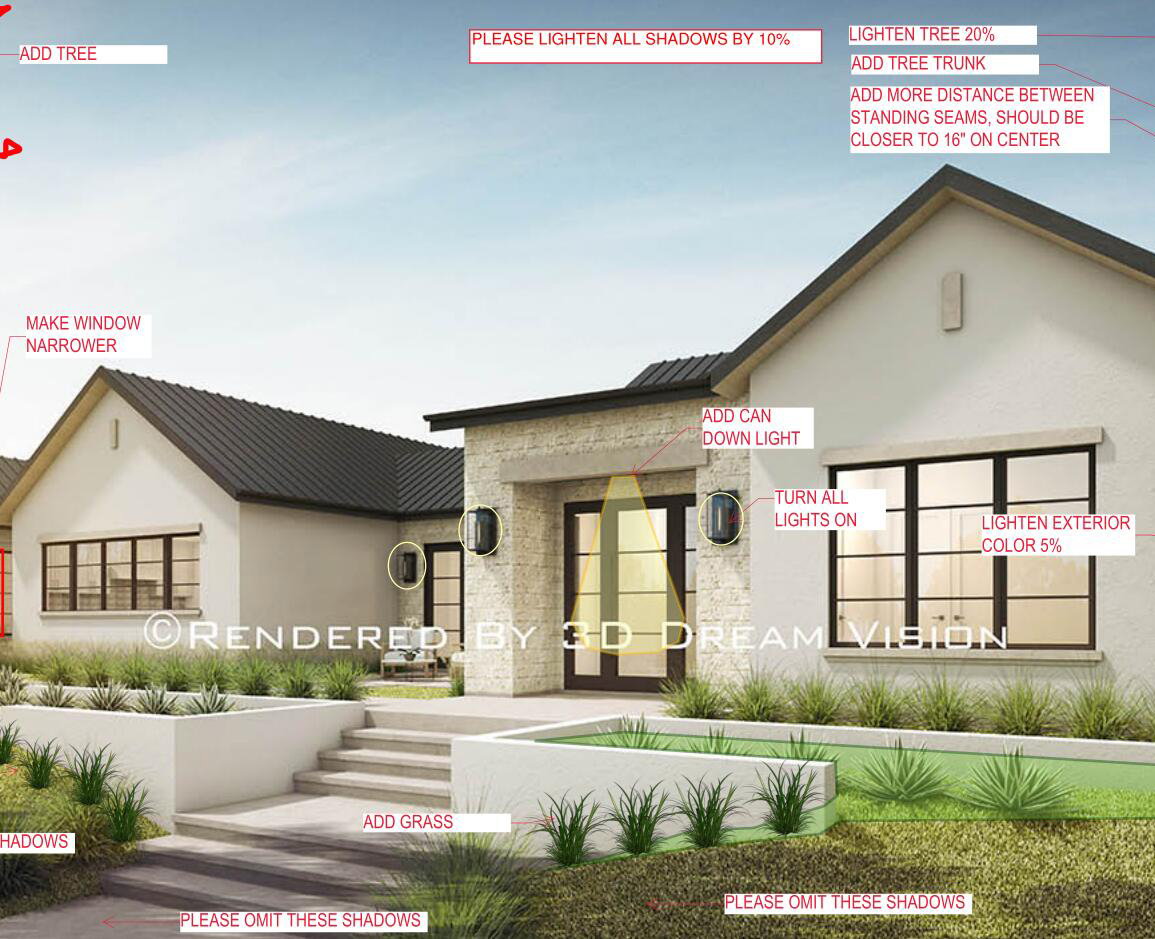
1. Rendering
Architecture rendering refers to the process of creating photorealistic images or videos of architectural designs or 3D models using rendering software. These renderings are used to showcase an architectural design or concept to clients, investors, or the general public.
Architecture rendering can be used to visualize interior or exterior spaces, building facades, landscaping, and other design elements. The process involves creating a 3D model of the design using specialized software, applying textures, lighting, and other visual effects to create a realistic representation of the design.
