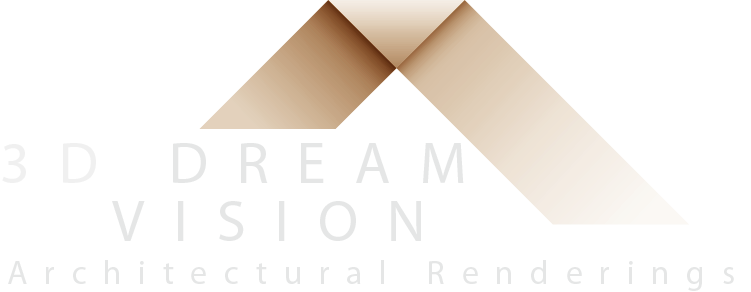STEP 1: INQUIRY
To begin, please upload the elevations, floor plans, material references, view angles, and any other relevant information that will allow us to accurately estimate the project cost and timeline. We accept a variety of file formats, including pdf, dwg, SketchUp/Revit 3D models, hand-drawn sketches, and site images.
Reference images will also be useful in providing us with a clear understanding of your vision.
STEP 2: AGREEMENT
Upon receiving your request, we will prepare a written proposal and send it to you via email within 24 hours. Once you have reviewed and approved the proposal, we will begin work on your project.
For projects under $500, no deposit will be charged. However, for projects over $500, a 30% deposit will be required before we commence work.
STEP 3: PROOF RENDERING
Proof Rendering will be sent for your comments and markups. Free minor revisions on materials and color.
STEP 4: FINAL RENDERING
After reviewing and approving the proof renderings, we will proceed with rendering the final image in high resolution.
Please note that the final rendering will only be delivered upon receipt of full payment.
